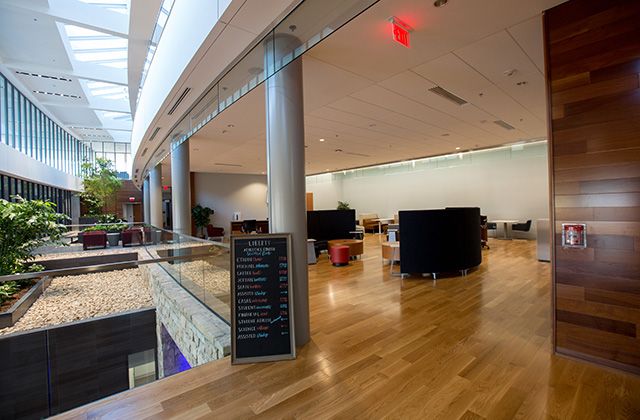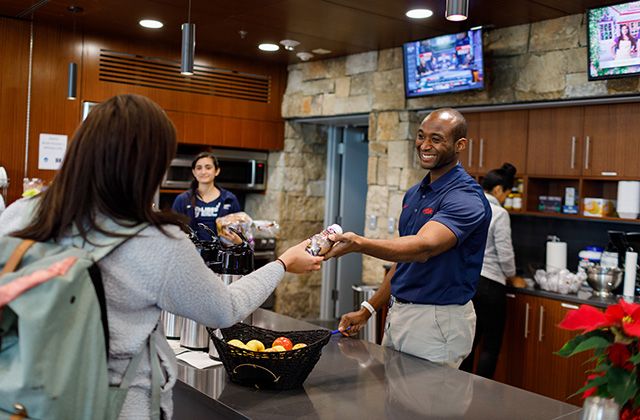
Liberty University’s 60,000-square-foot Liberty Athletics Center (LAC) integrates academic study areas with state-of-the-art rehabilitation, strength and conditioning facilities, academic and administrative offices, equipment room and a student-athlete refueling station.
The building, situated behind Osborne Stadium and the Matthes-Hopkins Track Complex near the Liberty Baseball Stadium, held its grand opening on Nov. 3, 2017. Approximately one-third of the space is reserved for academic offices, tutoring centers, a classroom, and numerous academic enhancement areas.
Designed to be the central hub for Liberty Athletics, the facility includes an Olympic sports weight room and an athletics training facility for short- and long-term rehabilitation of Liberty’s NCAA Division I student-athletes. The three-story building also houses an equipment room to service Liberty’s Olympic sports and a prominent refueling station located in the building’s main entrance for use by Liberty’s Sports Nutrition staff.
The second floor houses administrative offices for Liberty’s Director of Athletics, Athletics Administration, Athletics Communications, Athletics Compliance, Athletics Marketing, Athletics Broadcasting and Video Services, and Internal Operations.
Kristie Beitz, senior associate athletics director for academic affairs, said the floorplan promotes cooperation between student-athletes and various Department of Athletics personnel.
“We designed it in such a way that there are academic neighborhoods within the academic floors. You have full-time staff members placed in the midst of tutorial spaces, conference rooms, a computer lab, and an open library study space,” she said. “That way, there’s continuous interaction between our student-athletes, full-time staff, mentors, and tutorial staff.”
The location — at the heart of Liberty’s athletics corridor — will make it easily accessible for all student-athletes.
“It has a beautiful focal point along the greenway,” Beitz said. “Students can cross over a bridge to the LAC and pass between the baseball stadium and the (Williams Stadium) Football Operations Center to get to Green Hall.”
Charlottesville-based VMDO Architects was in charge of the project. They created a modern design similar to other new buildings on campus, with innovative integration. The terraced, three-story structure was built into the existing hillside, with its architecture curving along with the bank of the track.
“They’re incorporating water features and a lot of light into the facility that will make it very tranquil,” Beitz said. “They really tried to utilize the scenery of Lynchburg and the beautiful views of the mountains to create a space for us that will be an awesome learning environment. It’s exciting to see such a commitment to putting our student-athletes’ individual well-being at the forefront of their athletic and academic experience here at Liberty University.”


















