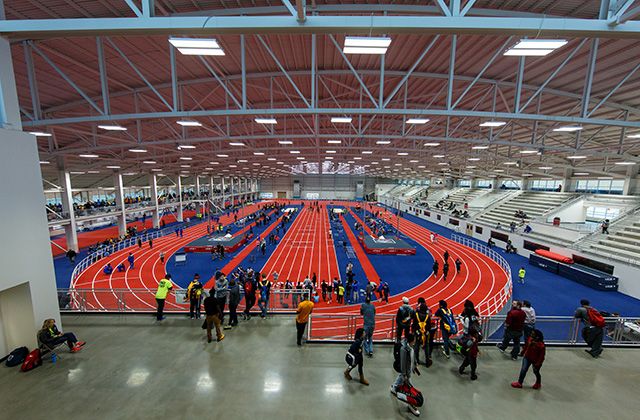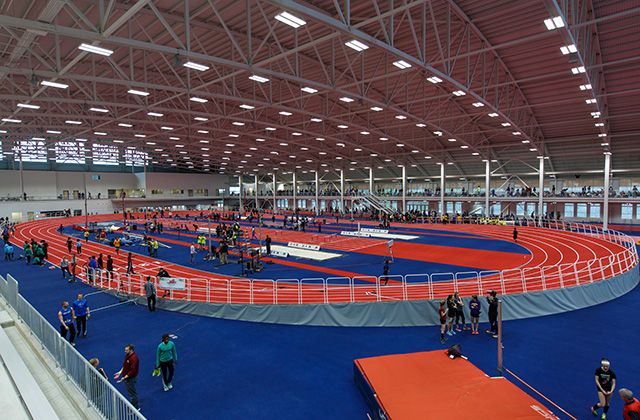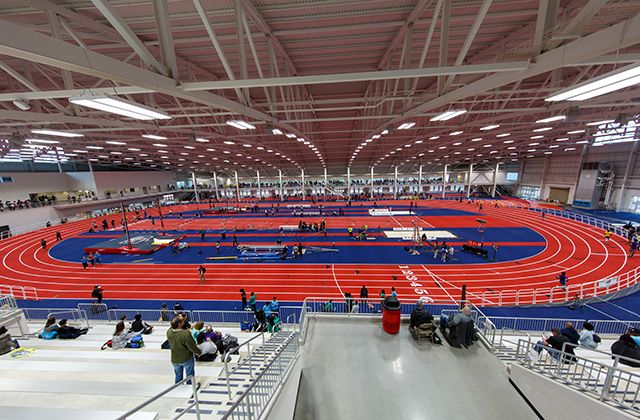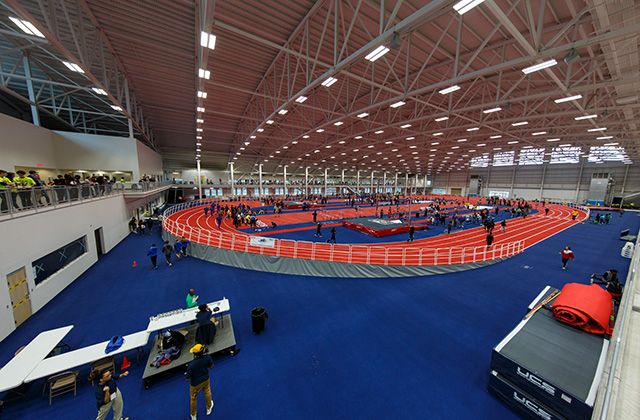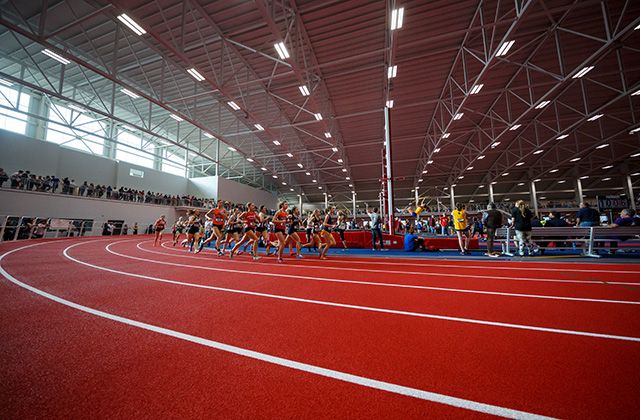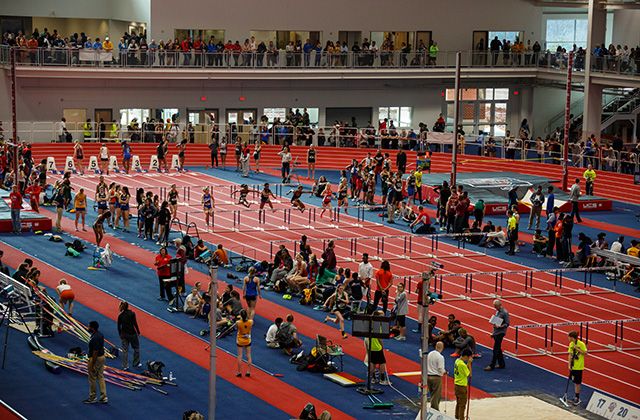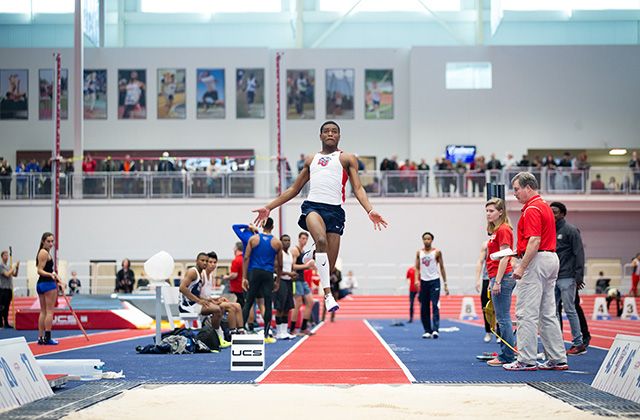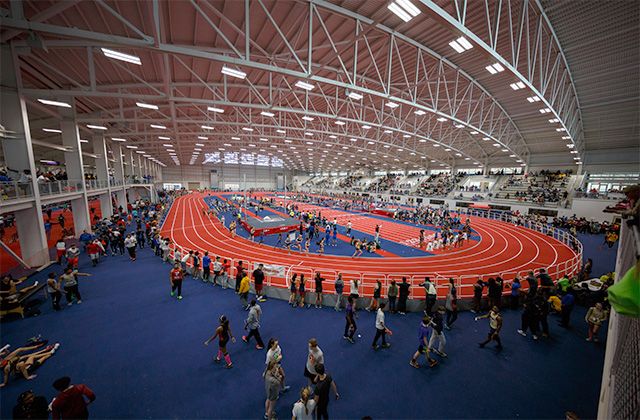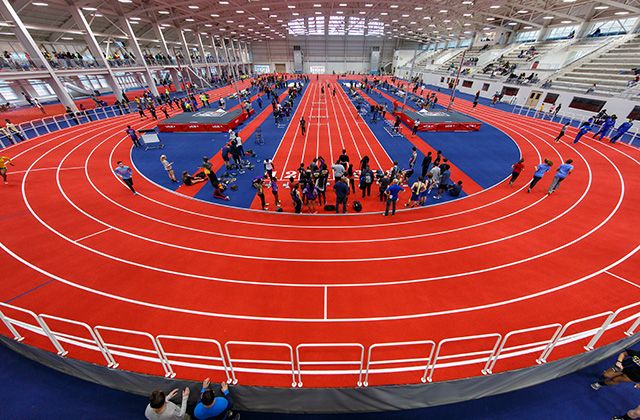
Complex Quick Facts
Name: Liberty Indoor Track Complex
Opened: January, 2017
Capacity: 1,500
Liberty added a state-of-the-art indoor track facility to its list of numerous new athletics complexes in recent years when the Liberty Indoor Track Complex opened in January 2017.
The new 169,000-square-foot complex stands beneath the illuminated monogram on Liberty Mountain, standing as a testament to the standard of excellence Head Coach Brant Tolsma has established for Liberty’s men’s and women’s cross country and indoor and outdoor track & field programs over the past three decades. Appropriately, the track surface itself was dedicated as the Brant Tolsma Indoor Track on Feb. 12, 2022.
The track itself is the facility’s most dynamic feature and one of only a handful of indoor tracks in the U.S. to offer a six-lane, 200-meter, hydraulically banked oval. Other such tracks are located at Navy, Nebraska, Penn State, Texas A&M, and VMI. VMI and Liberty are the only schools to have banked tracks that feature a specially formulated surface manufactured by Beynon, the company that resurfaced Liberty’s outdoor Matthes-Hopkins Track Complex and the University of Oregon’s Hayward Field, site of the United States Olympic Trials in 2008, 2012 and 2016.
The new complex is nearly triple the size of the previous 60,000-square-foot Tolsma Indoor Track Center in Marie F. Green Hall. It is 425 feet long by 300 feet wide, with an arched roof ranging in height from 46-66 feet. The configuration of the track layout includes room for all six field events, with the weight throw, shot put, and high jump pits located outside the track oval, and the pole vault, long jump, and triple jump runways located inside.
The facility is among only a few indoor tracks in the nation large enough to have a second-floor mezzanine area — a spacious loft where competitors can sit or huddle with their teammates and interact with athletes from other schools — above an eight-lane, 100-meter warm-up track straightaway. The mezzanine is on the opposite side of the track from stands that seat nearly 1,500 fans, with the capacity to hold more than 2,500 when track-level portable bleachers are added. The complex is large enough for a maximum occupancy of 5,000, including 2,500 or more athletes.
Other amenities in the facility include a 6,000-square-foot weight room, a 3,000-square-foot training room and underwater treadmill, a coaches’ hospitality room with windows that overlook the track, a concessions area, a press box, a scoreboard with live results and a videoboard showing instant replays, ample restrooms, locker rooms, and office space.
The facility was built by Glass & Associates Inc., under the direction of Construction Management Associates (CMA). Glass & Associates’ previous on-campus projects include the Hancock Welcome Center, Tower Theater, and the basketball practice facility at the Vines Center, as well as the renovation and expansion of the LaHaye Recreation & Fitness Center, LaHaye Ice Center, and Food Court at Reber-Thomas — all part of Liberty’s ongoing $500 million campus rebuilding.
